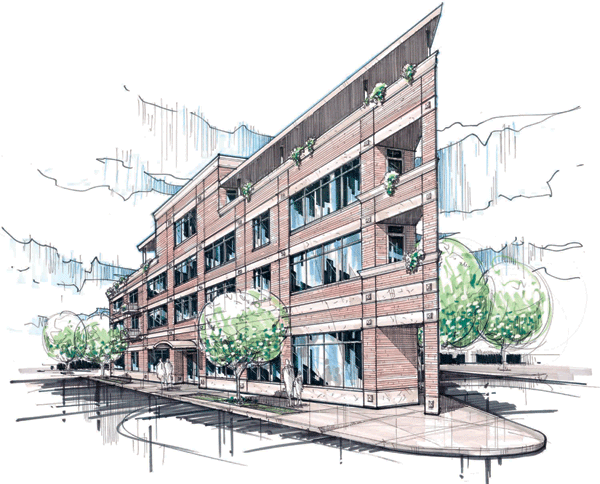
Welcome to KLLM Architects
Transforming Your Surroundings
KLLM INC. Is an award-winning Architecture Firm, KLLM Architects has been specializing in custom architectural designs since 1983. Our goal is to enhance the way in which people interact with the spaces they spend most of their time in. We have extensive experience with a wide variety of different projects. Get in touch with us to learn more about our work.
Sample Projects
When we take on a project here at KLLM Architects we pour all of our creative and professional talents into it. We’re passionate about creating designs that will change the world and the way you spend your time in your new custom-designed space. Take a look at some of our projects.

Venuti's Restaurant & Banquet Center

Private Residence
About Us
Our Firm
KLLM Architects was formed in 1983. Prior to that the firm was known as Duane E. Linden and Associates, which was established in 1964 by Mr. Linden. In 1970 Dennis M. Kulak joined the firm, in 1983 Mr. Kulak was made a partner and KLLM Architects was established.
KLLM Architects, Inc., believes that architecture and space planning should be approached with total commitment. Architectural planning at KLLM Architects involves the coordination of all the elements of an assignment as expressed by the client, which includes needs analysis, design research, data gathering, scheduling and construction-document preparation.
Diversity is our strength. We’ve designed business parks, manufacturing and warehouse facilities, distribution centers, research and development buildings, municipal projects, office buildings, healthcare facilities, corporate headquarters, banks, retail malls and shopping centers, schools and universities, health clubs, hotels, single-family residences and planned unit developments. We design new construction, renovations, space planning, programming, and interior design.
This diversity has instilled in us a broad frame of reference and respect for the uniqueness of every client, user, project, and city. We understand differences and make the most of them, not for the sake of difference, but for the sake of design distinction. With excellence as our goal and originality and completeness as our guides, we seek “360-degree-solution” projects that work on all levels (fully addressing budgets, timetables, context, site, function, image, etc.) for everyone connected to them. Incorporating this theory into our practice since 1964, we have developed an appetite for excellence, and we have the knowledge and skills to satisfy it. Our logical approach and ambitious attitude make all the difference in the world.
It would be easy for KLLM Architects, to offer the volume, diversity, and longevity of our experience as proof of our abilities, but that would be a mistake. Design is not the only issue in the business; service is equal. Strong skills are necessary to create something as complex as architecture, but service is ultimately what develops the goods. More than anything, service is an attitude that says, “We will do whatever it takes.” Whether that is helping a client find a site or convincing a lender of project viability, we will follow through on the unexpected as well as the expected. Service establishes a comfort level, builds trust, creates a bond, and makes communication possible. Service commits both client and architect to a common goal and enables them to reach it. KLLM Architects, Inc. attracts many of its new clients because of its reputation for design excellence, and of this, we are proud. However, the reason the firm is awarded new work from past clients, developers, corporations, and public agencies, is clear; we place as much importance on service as on design. This leaves our clients as pleased with the experience as with the results.

Office Building

Residential Community

Midwest Animal Hospital

